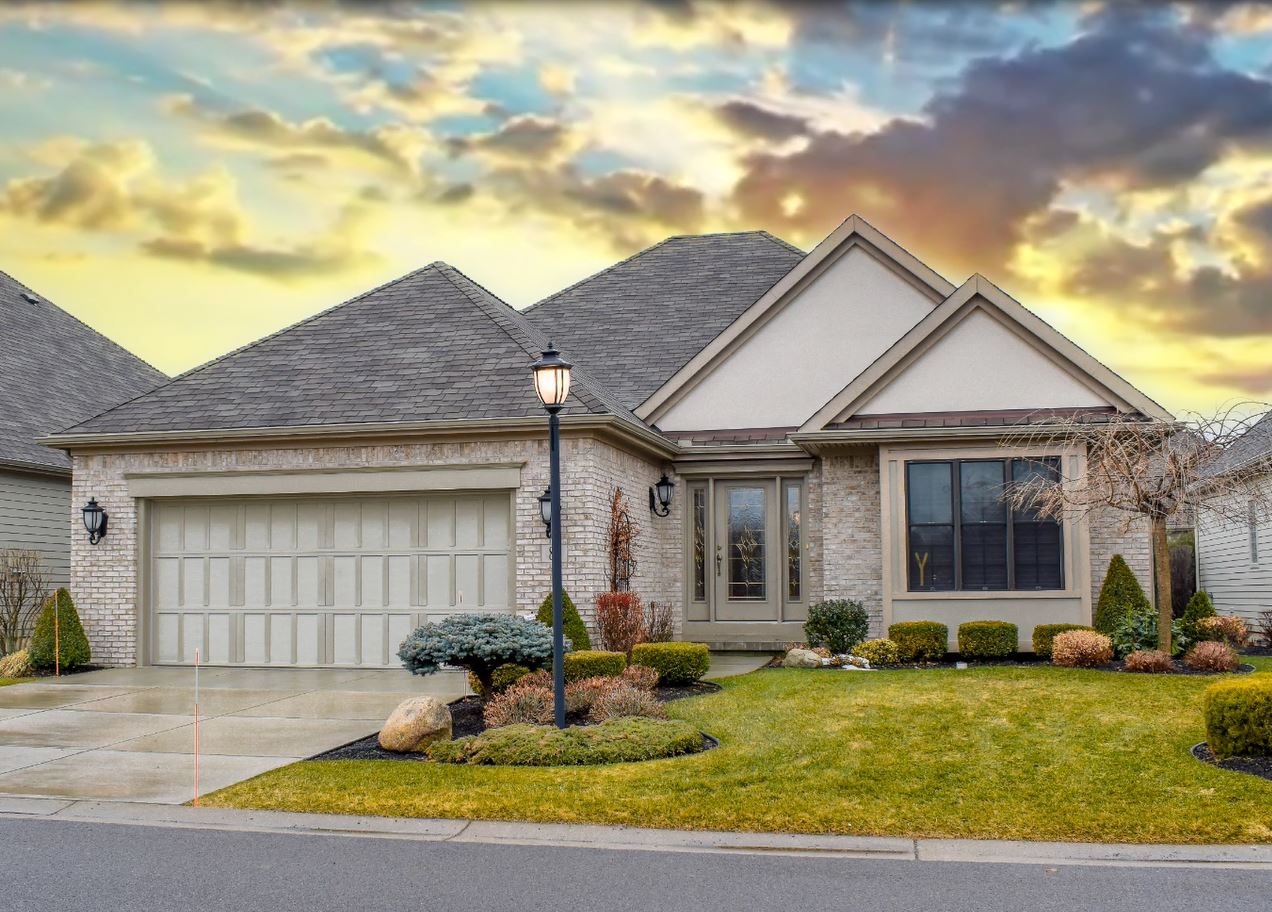
Come home to Marrano, where spectacular features are standard and life is anything but.
Featuring 1,766 square feet of living space, this open ranch plan is the perfect size for a working professional or empty-nester. The eat-in kitchen includes granite countertops. The home’s well-designed layout flows smoothly from the formal dining room to the living room with gas fireplace to the covered patio. The master bedroom has its own bath with shower and walk-in closet. The den is situated at the rear of the home for added privacy. A second bedroom, bath and laundry room complete the design. Homeowners may also choose from optional features such as a sunroom and glamour bath to customize to their individual needs.
High-quality standard features also include a 40-year architectural roof, brick front elevation, cement board siding, Marvin windows, radon mitigation system, water pressure booster system, landscaping with underground sprinkler system, concrete driveway and much more.
The Marrano family has been building quality homes throughout Western New York since 1955. A tradition of designing and building beautiful homes, with the latest innovations our customers want.
Marrano sets the standard of excellence in the community and industry by providing a streamlined process for new home construction. We support local vendors and suppliers who provide superior workmanship, materials and products. Unique tools like Marrano’s state-of-the-art Design Center and personalized interior design services help you with selections to make the home your own. With Marrano’s Peace-of-Mind Warranty included with every home, you can be certain we’re committed to exceeding your expectations and earning your trust in every aspect of the building process.
