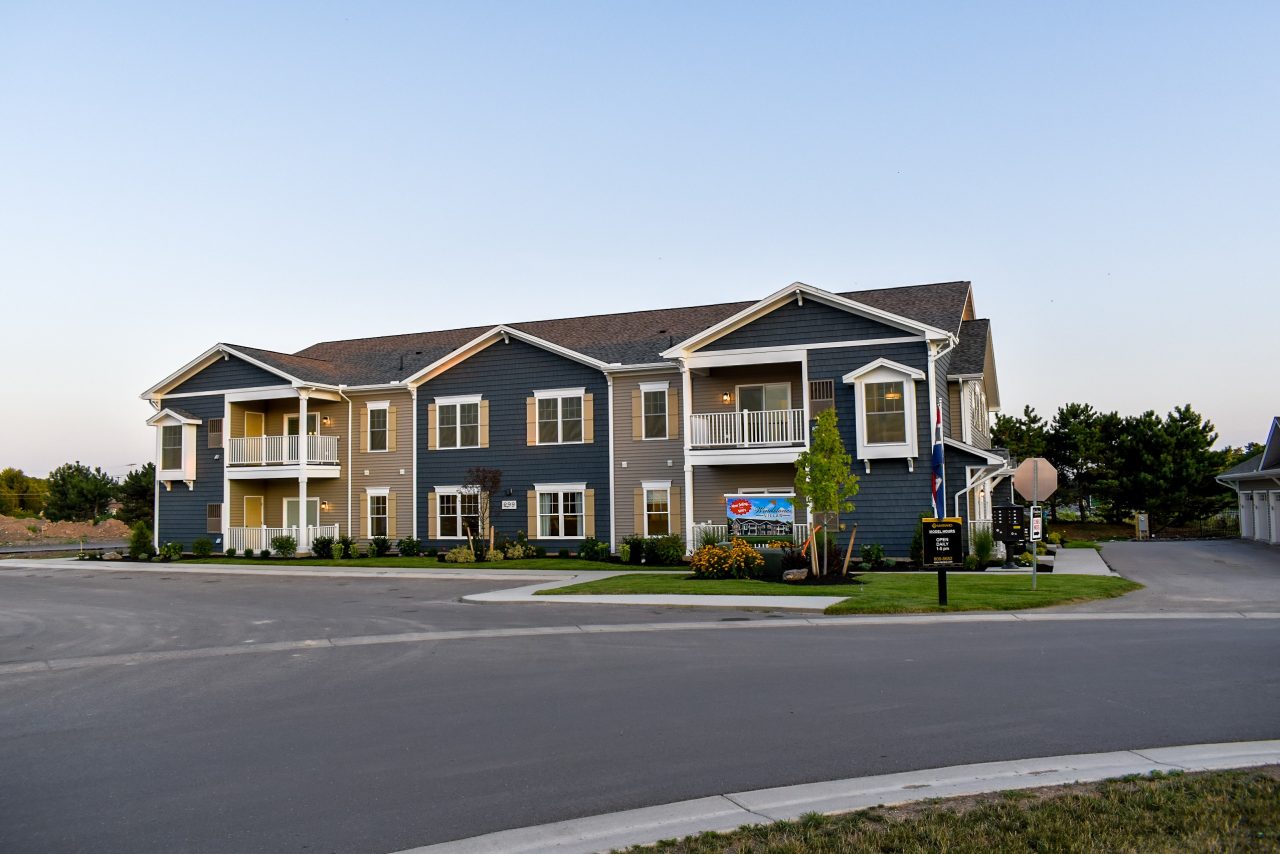Designing Your Marrano Home.
Single Family Home Designs
Our Single-family homes include measurements up to 3500+ square feet and have up to 2.5 baths. Many have options for up to four bedrooms, 2-car garages and many homes include a classic “L” kitchen cabinet layout and a family room area. Using our Design Center and personalized interior design services, let us help create the best single-family home for you.
Advantage II
Square Feet: 2228 - 2682
Bedrooms: 3-4
Bathrooms: 2.5
Advantage IX
Square Feet: 2025 - 2363
Bedrooms: 3-4
Bathrooms: 2.5
Advantage X
Square Feet: 2494 - 2968
Bedrooms: 4
Bathrooms: 2.5
Advantage XI
Square Feet: 2782 - 2976
Bedrooms: 4
Bathrooms: 2.5
Advantage XII
Square Feet: 2293 - 2930
Bedrooms: 3-4
Bathrooms: 2.5
Elite XII
Square Feet: 2050-2500
Bedrooms: 3-4
Bathrooms: 2
Discovery II
Square Feet: 1505-1674
Bedrooms: 3
Bathrooms: 2
Discovery IX
Square Feet: 1995-2405
Bedrooms: 3-4
Bathrooms: 2.5
Discovery VII
Square Feet: 2080-2500
Bedrooms: 4
Bathrooms: 2.5
Discovery X
Square Feet: 1840-1933
Bedrooms: 2-3
Bathrooms: 2
Discovery XI
Square Feet: 2249-2600
Bedrooms: 4
Bathrooms: 2.5
Discovery XII
Square Feet: 2311-2855
Bedrooms: 3-4
Bathrooms: 2.5
Discovery XIV
Square Feet: 1353-2090
Bedrooms: 2-3
Bathrooms: 2
Heritage I
Square Feet: 1261 - 1887
Bedrooms: 3-4
Bathrooms: 1.5-2.5
Heritage II
Square Feet: 1567 - 1959
Bedrooms: 3-4
Bathrooms: 1.5-2.5
Heritage IX
Square Feet: 1741 - 1853
Bedrooms: 3
Bathrooms: 2.5
Patio Home Designs
Marrano’s patio homes have spacious and open rooms, perfect for working professionals and empty nesters. Complete with a master bedroom, a rear den, and a formal dining and living room, our patio homes are well-designed with many optional amenities.
Greythorne - Arlington
Square Feet: 1766-2500
Bedrooms: 2
Bathrooms: 2
Greythorne - Arlington II
Square Feet: 1766
Bedrooms: 2
Bathrooms: 2
Avalon
Square Feet: 2130 - 2556
Bedrooms: 3
Bathrooms: 2.5
Greythorne - Brentwood
Square Feet: 2075-2700
Bedrooms: 3
Bathrooms: 2.5
Greythorne - Brentwood II
Square Feet: 2075-2700
Bedrooms: 3
Bathrooms: 2.5
Patio A
Square Feet: 1330 - 2105
Bedrooms: 2-3
Bathrooms: 2-3
Patio B
Square Feet: 1647 - 2600
Bedrooms: 2-3
Bathrooms: 2-3
Patio C
Square Feet: 1437-1701
Bedrooms: 2-3
Bathrooms: 2-3
Patio D
Square Feet: 1432- 2233
Bedrooms: 2-4
Bathrooms: 2-3
Patriot
Square Feet: 1647-2500
Bedrooms: 2
Bathrooms: 2-2.5
Town Home Designs
Marrano’s town homes offer a carefree lifestyle including a range of 1300-2000 square feet, 2-3 bedrooms, and a 2.5 bath plans. These luxurious town homes are on a 6-acre site complete with 1-2 car garages, a spacious foyer, and a first-class kitchen and dinette arrangement.
Villas
Marrano’s exclusive villas offer a perfect floor plan that is open, luxurious, and spacious. Each patio home includes a large kitchen with an accompanying dinette, two bedrooms and bathrooms, a laundry room, and a special patio area.

