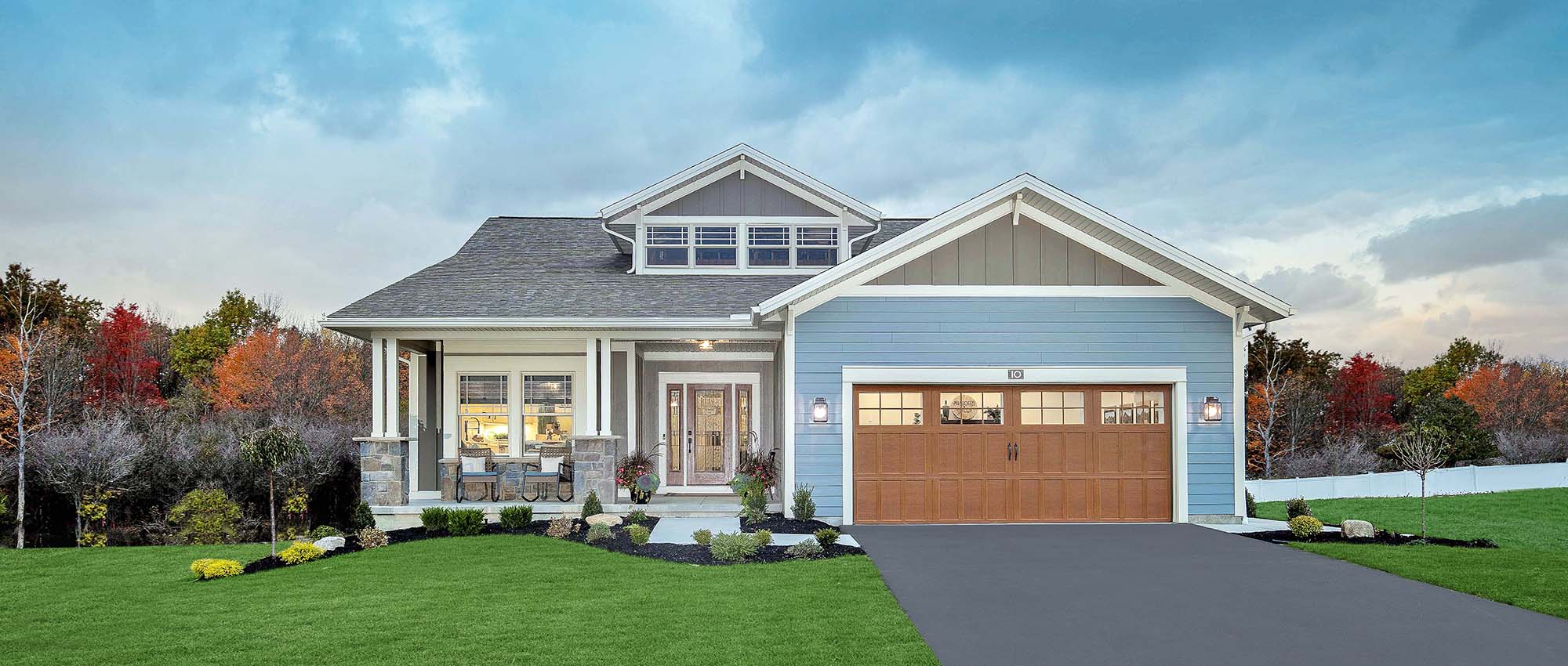
Marrano’s New East Aurora Model Home Blends Old-World Charm with Modern Design Elements
Known for its old-world charm and rich architectural craftsmanship, the Town of Aurora and nearby Village of East Aurora provide the perfect setting for Marrano’s Aurora Mills Patio Home community. Visit us at our West Seneca Model – Click for Directions
“After years away from the area, building in East Aurora again is like coming home,” said John Manns, executive vice president of sales and marketing, Marrano. “From the historic appeal of the town to the simple beauty of the landscape, we knew Aurora Mills would be the ideal location for the carefree lifestyle homeowners would enjoy there.”
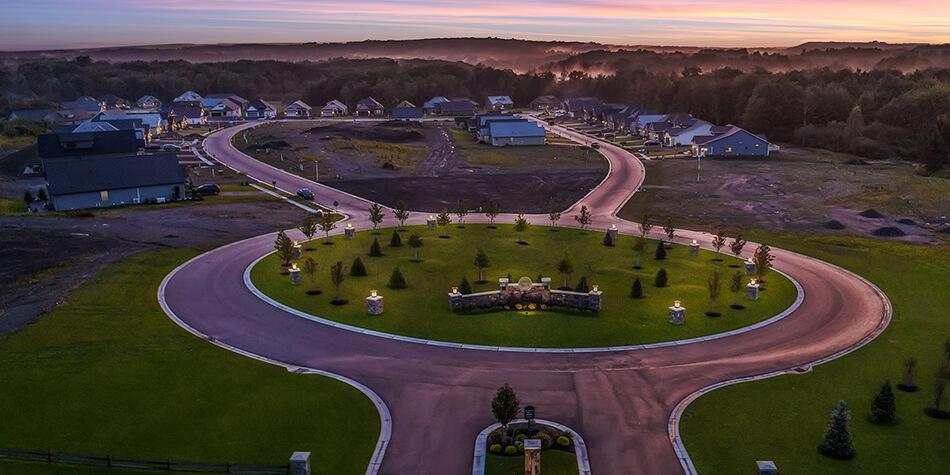
Wrapped in 69 acres of preserved green space, the community’s 85 homesites offer breathtaking views and natural privacy, as no homes back up to one another. Buyers can choose from four different patio home designs and color combinations, all of which reflect the local architecture. In addition, a blend of Roycroft-style exterior features enhances each design and include covered porches, gabled roof designs, fluted columns and stone accents.
Floor plans include ranch and first-floor master bedroom layouts with available lofts. Exclusive home designs range from 1,300 to 2,700 square feet and feature modern design elements such as spacious, open floor plans, large gourmet kitchens, brightly lit sunrooms, lavish master suites, and state-of-the-art components.
Located at 10 Aurora Mills Drive, Marrano’s model home offers a glimpse of the upscale, carefree lifestyle that awaits the community. The welcoming curb appeal of the Craftsman-style façade is highlighted by Hardie plank plus board & batten siding, tapered columns with cultured stone bases, a double-gabled roof line, low-profile windows with Prairie-grilles between glass, plus a fiber classic mahogany front entry door with Sedona glass and black nickel caming side lites. The covered front porch beckons visitors to sit awhile but there’s so much more to see inside.
When guests step into the foyer, they’re immediately blown away by the tremendous sight lines. With a large, modern kitchen to the left of the entrance, a grand living room/dining room combination, and a spectacular sunroom, and composite deck at the back, the immense living space seems to go on and on.
Marrano’s professional team of interior designers mixed bright whites with warm wood tones to create an updated, modern Coastal feel. Yellow birch hardwood floors with antique bronze stain carry visitors from the front foyer through the main living area.
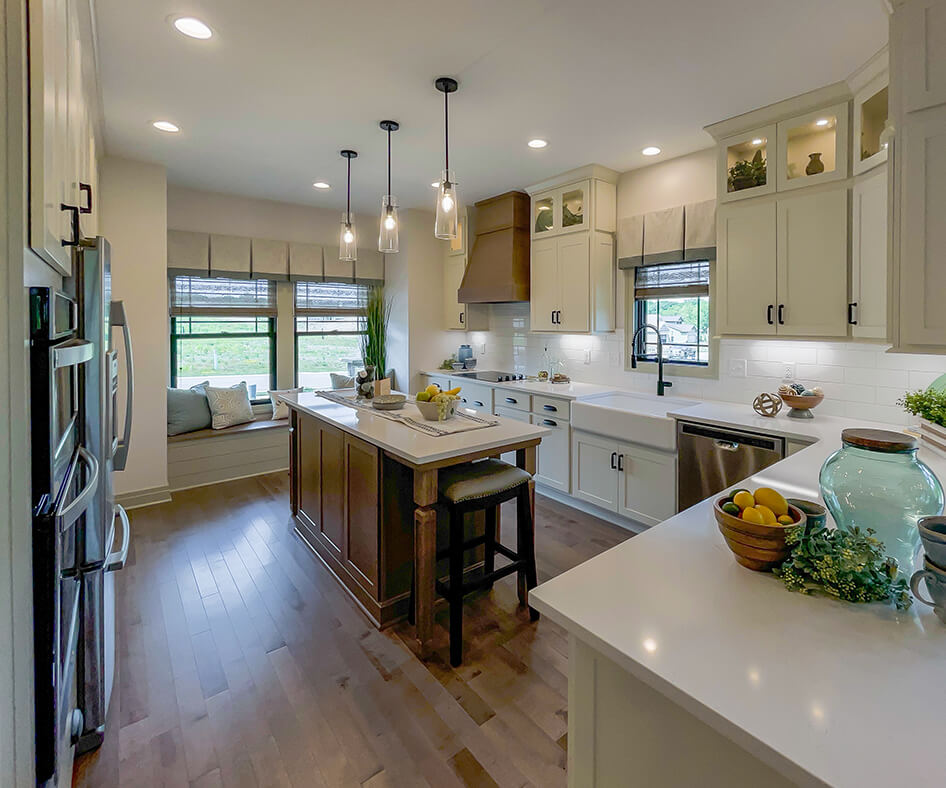
“This home has incredible detail and volume,” continued Manns. “From the stained rustic beams, dramatic shiplap, custom painted trim with black interior windows, built-in bookcases and benches that make gathering easy, this home provides an abundance of character and style.”
The roomy kitchen is packed full of stylish design and practical functionality. Warm white cabinets with quartz countertops, white subway tile backsplash, built-in appliances, and large wood center island all coordinate with the shiplap hood fan. A huge wall of pantry cabinets ensures there’s plenty of storage and a bench seat at the boxout windows make this room a family favorite.
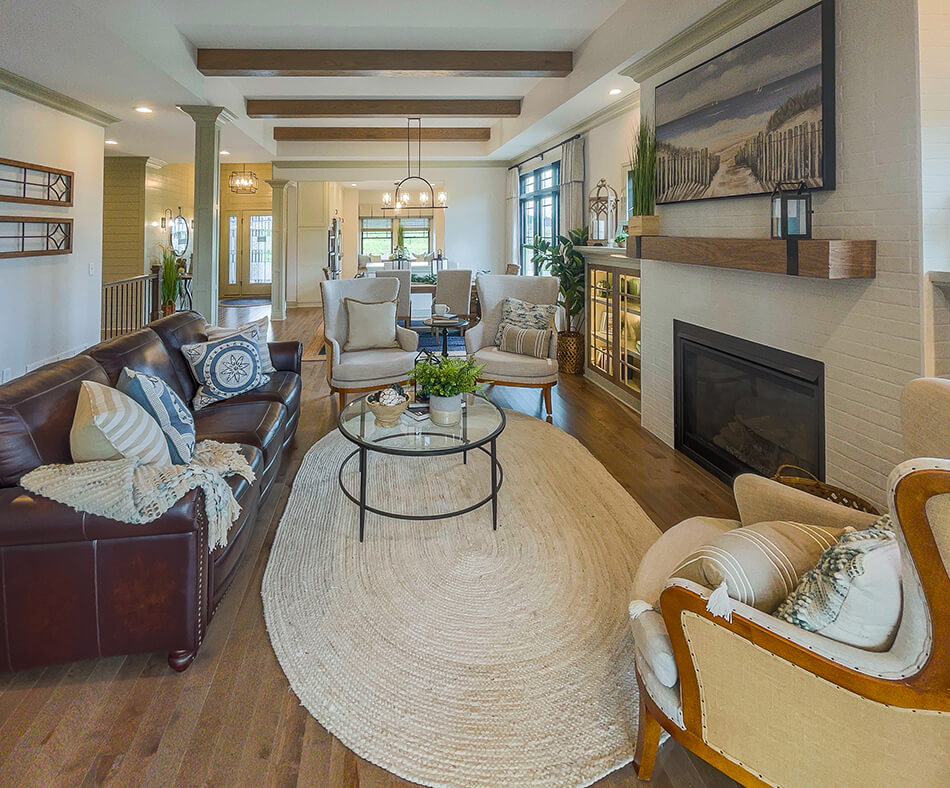
As guests continue their tour, they’ll find a spacious great room with tall, vaulted ceilings and plenty of room for both a living room and dining area. The dramatic fireplace is truly the focal point of the room and features a floor-to-ceiling white brick surround, rustic beam mantle that’s flanked by built-in two-tone glass display cabinets and transom windows.
In keeping with the open feel of the home, the sunroom is aptly named for the expanse of windows and patio door that warms the room with plenty of natural light. Nine-foot ceilings, custom cabinetry, and wall-mounted television provide the makings of a great entertainment room or comfortable respite space. The maintenance-free, composite deck is easily accessed through the patio door or stairway from the backyard.
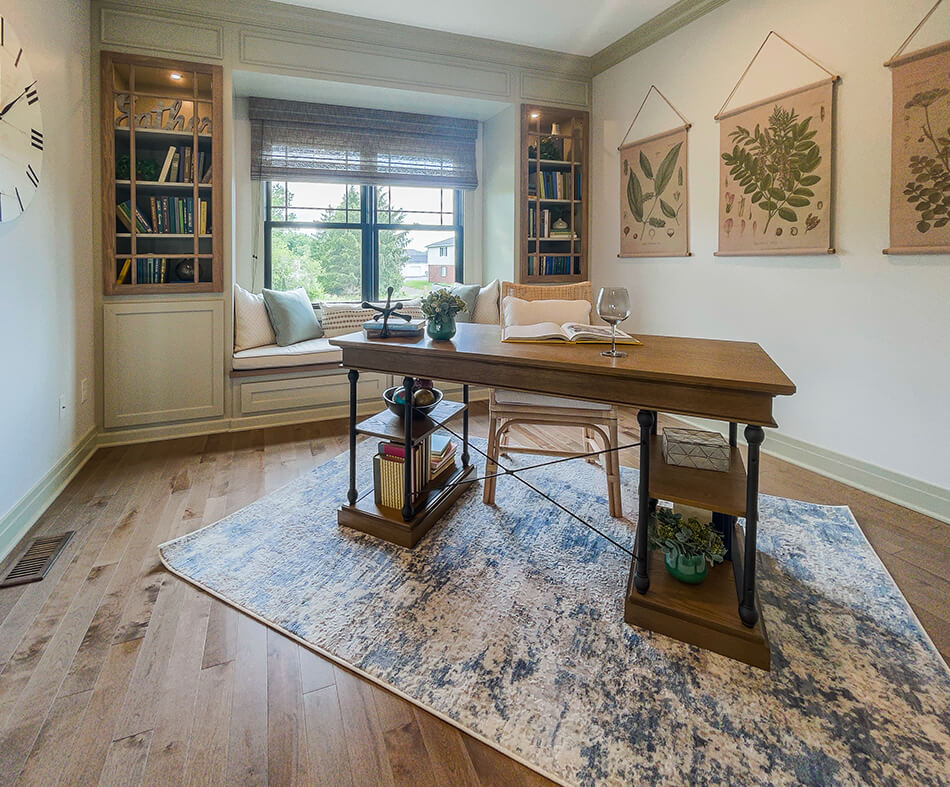
Nearby, a private den with built-in bookcases, window seat, crown moulding at the ceiling, and double French doors with Prairie window inserts is perfect as a home office and to conduct virtual meetings.
The master bedroom suite will also impress with a spacious walk-in closet and a private bath loaded with trendy amenities. Double sinks mounted in a furniture-style vanity and center storage cabinet provide all the space needed to start the day off right. A black hexagon floor leads to a huge, white subway-tiled shower. The rain showerhead, hand-held massager, full-length seat and black plumbing fixtures all combine to make this the most luxurious place in the house.
A second guest bedroom, private bath and well-appointed laundry room round out the spacious floor plan.
“All Marrano homes are built with the most current technologies, features, and quality that includes a state-of-the-art air purification system. New products and installation methods mean a more efficient, more convenient, more healthy home,” explained John Manns. In addition, all Aurora Mills patio homes enjoy a care-free lifestyle as exterior maintenance is managed by an association. The community has been granted condominium status for significant tax savings.”
Homes in Aurora Mills are priced from the mid-$400Ks to $650K+.
